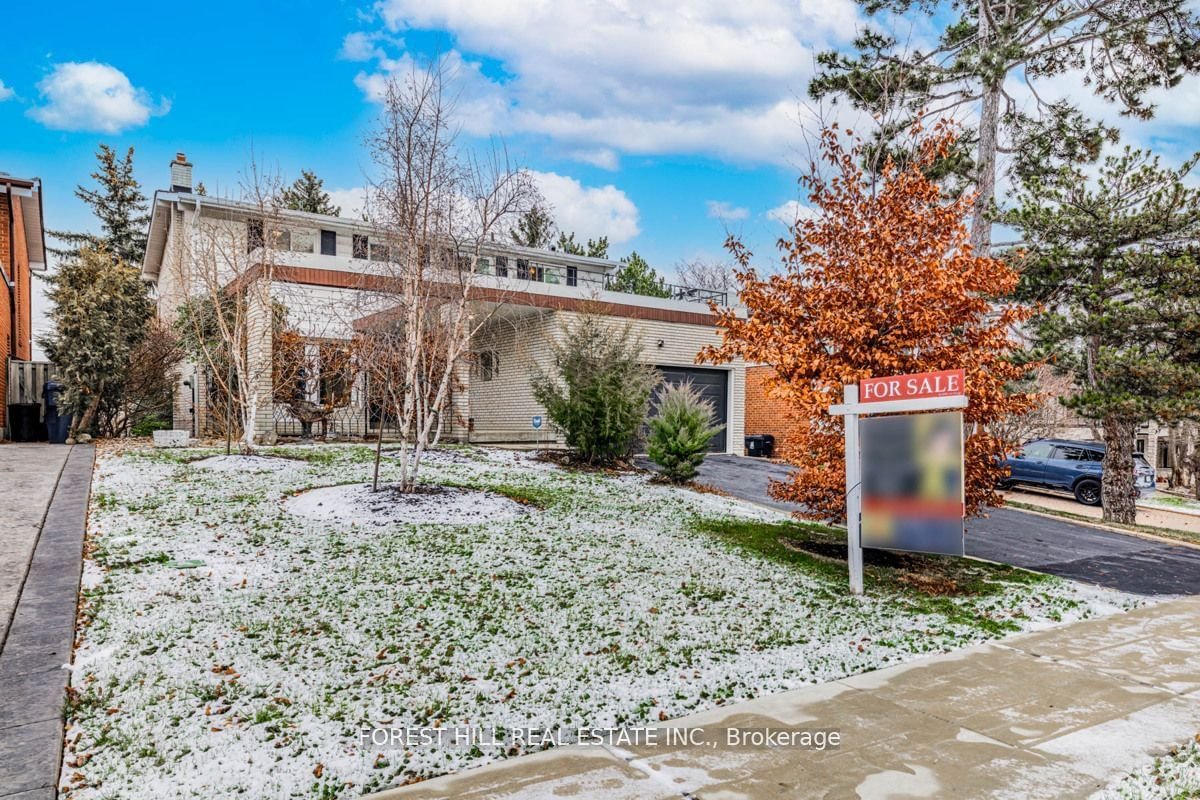$2,168,000
$*,***,***
4+2-Bed
4-Bath
Listed on 2/6/24
Listed by FOREST HILL REAL ESTATE INC.
**Desirable-Top Ranking School:Earl Haig Ss**Remarkable Executive Fam Hm(Greatly-Loved/Meticulously-Maintained By The ORIGINAL OWNER)*A Wonderful-Charming/Solid 2Storey Hm Situated In Prestigious Bayview Village Neghrd W/Unique/Cozy FRONT COURT YD/Garden *Featuring Large Foyer & Well-Proportioned Rms W/Flr-To-Ceiling Wnws Allowing Endless Flow of Natural Sunlits(Lr/Dr) & Nature-Views+Spacious Great Rm & Functional/Gourmet Kit/Brkfst Cmbd W/South View--Natural SunLits--Main Flr Laundry Rm Or Fam/Office*Exceptionally Spacious Prim Bedrm W/4Pcs Ensuite & All Good Sizes Of Bedrms W/Large Wnws**Hi Ceiling/Dried Bsmt W/Rec Rm+2Bedrms_Washrm & Wet Bar(Easily Converted To Potential Income Suite--Side Entrance To Access To Bsmt)**Lots Of Storage Area*
*Newer S/S Fridge,Newer Stove,Newer B/I Mcrve,B/I Dishwasher,Newer Washer/Dryer,Newer Some Of Windows,Upd'd Roof('20),Newer Furance/Cac('13),Central Vaccum/Equip,New Main/Side Entrance Dr('24),Newer Sliding Drs('20),Fireplace,Cedar Closet
To view this property's sale price history please sign in or register
| List Date | List Price | Last Status | Sold Date | Sold Price | Days on Market |
|---|---|---|---|---|---|
| XXX | XXX | XXX | XXX | XXX | XXX |
C8048372
Detached, 2-Storey
11+3
4+2
4
2
Attached
4
Central Air
Finished, Sep Entrance
Y
Y
Brick
Forced Air
Y
$9,127.95 (2023)
126.00x50.08 (Feet) - Frt Court Yd-Decked/Close To Ravine
